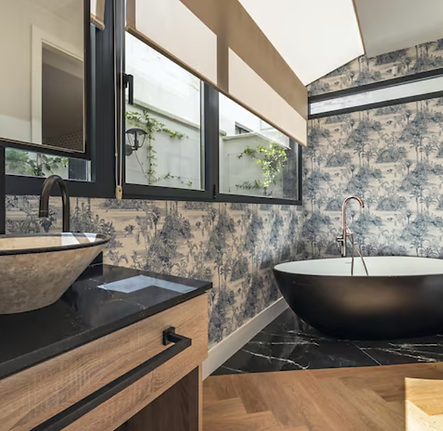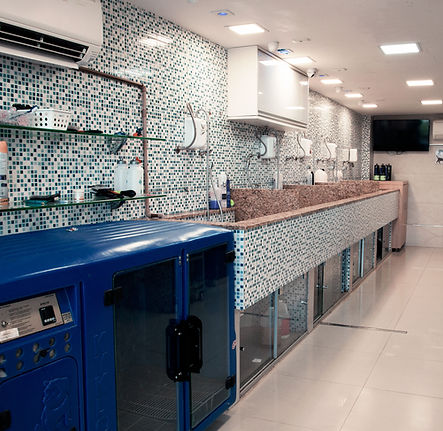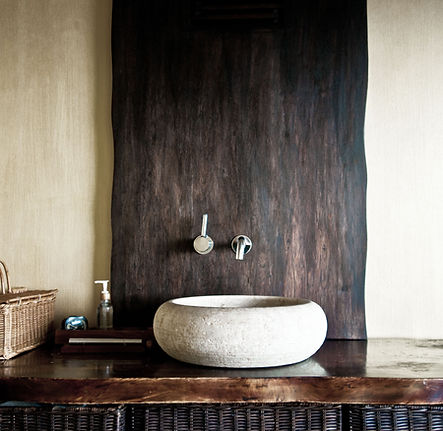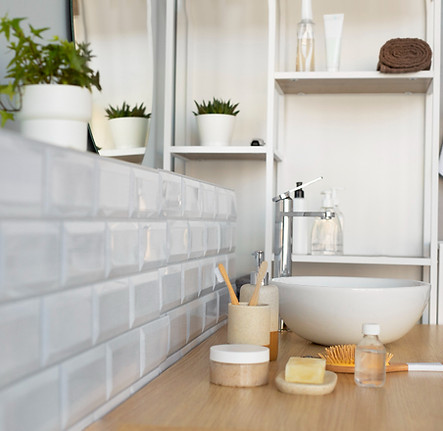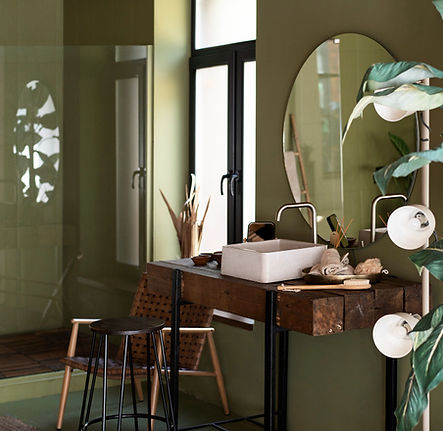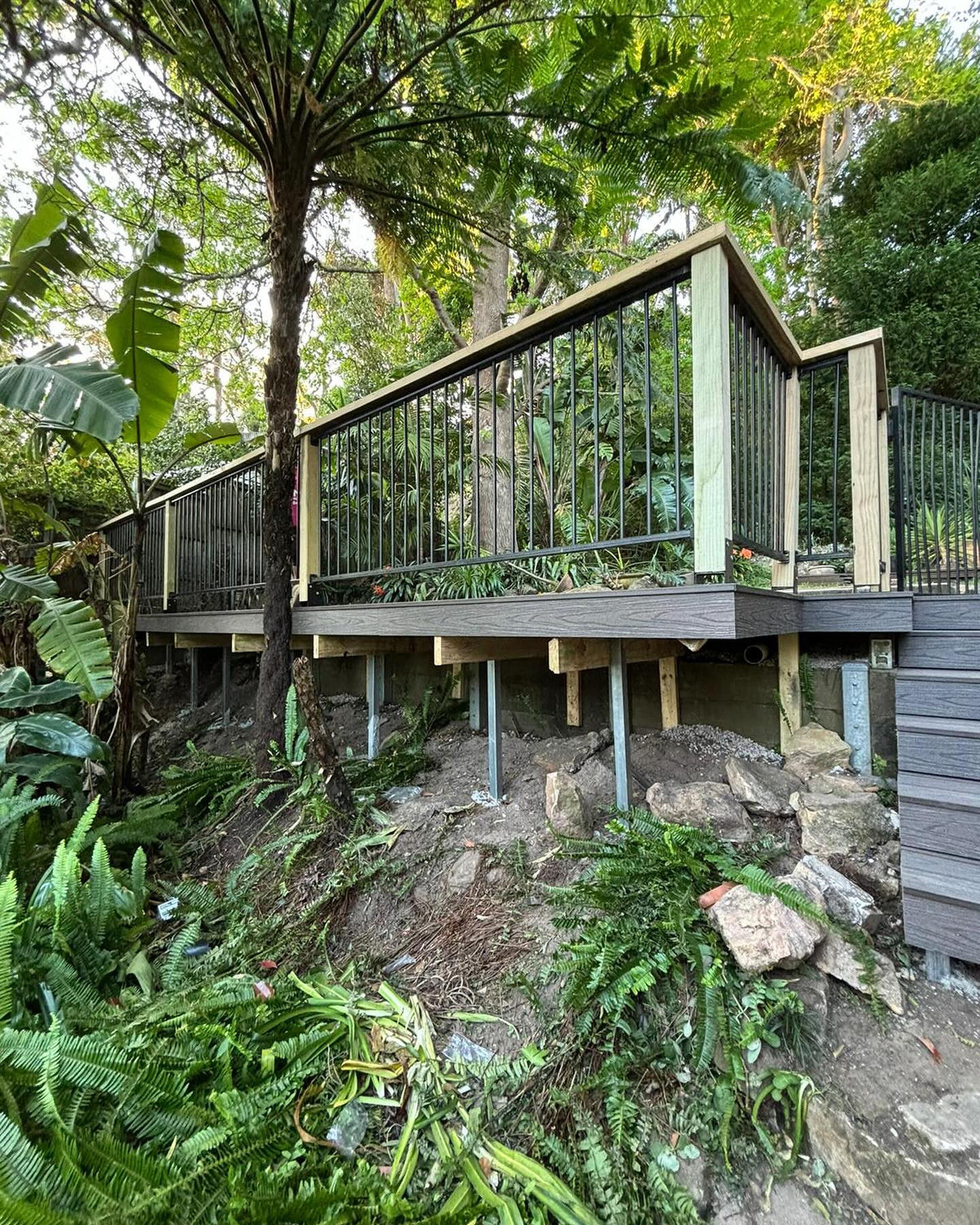
Bathroom Renovations Wahroonga
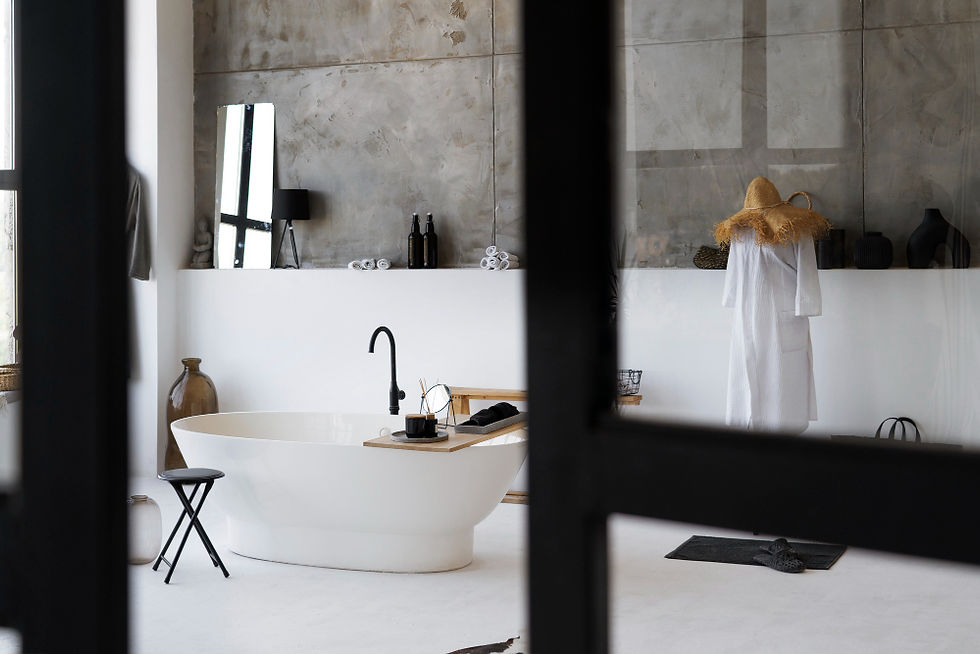
Bathroom Renovations Wahroonga are shaped by a suburb where leafy streets, heritage architecture, and tranquil parks inform every design decision. MGN creates interiors that reflect this environment, combining materials and layouts that embrace light and local proportion.
The suburb’s history is stitched into its built form, from Federation homes to contemporary residences, providing a palette of inspiration for timber finishes and stone texture detailing.
Bathrooms in Wahroonga are therefore curated with consideration for both architectural integrity and environmental responsiveness, resulting in spaces that feel grounded, confident, and inviting.
Subtle cues from nearby Ku-ring-gai Chase National Park inform colour, texture, and spatial planning, allowing interiors to feel simultaneously private and connected to their surroundings. MGN draws from local flora, dappled sunlight, and the rhythm of outdoor spaces to create bathrooms that breathe with the natural light and seasons.
Morning sun falling across polished stone or timber surfaces becomes an integral part of the experience, highlighting the quality of finishes while adding warmth to the environment. Evening shadows from mature trees and garden vistas are considered in fixture placement, mirror orientation, and surface tones, ensuring bathrooms retain visual interest throughout the day.
Heritage Inspiration
Federation and interwar homes in Wahroonga are carefully respected, influencing the selection of tiles, hardware, and vanity forms. Bathrooms are curated to feel timeless within these structures while remaining modern and functional, creating a sense of continuity between past and present.
This thoughtful integration extends to detailing such as joinery, concealed storage, and lighting design, ensuring that every surface and fixture contributes to a cohesive experience. MGN approaches each renovation as an opportunity to translate context into interiors that are serene, refined, and enduring.
Enviro-Functional Flow
Bathroom layouts are designed for both usability and ease of movement, responding to the room’s dimensions and angles while highlighting architectural features. Fixtures, shelving, and access pathways are positioned to maintain visual rhythm and enhance comfort, producing spaces that feel intentional and calm.
Each decision in a renovation takes into account the natural cadence of daily life in Wahroonga, whether it is the quiet of morning routines or the energy of evening preparation. Materials, textures, and lighting work together to create an experience that is practical, considered and inviting.

